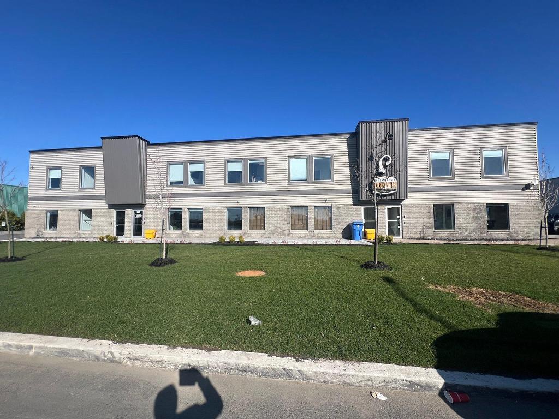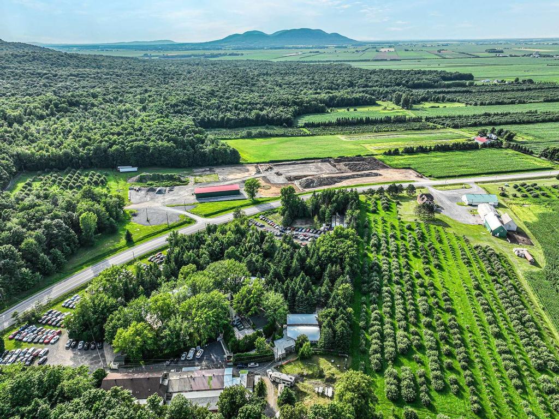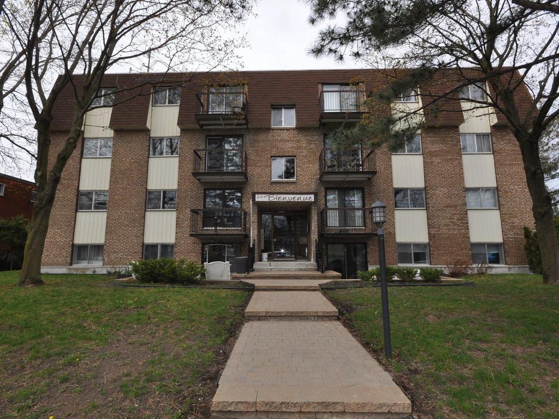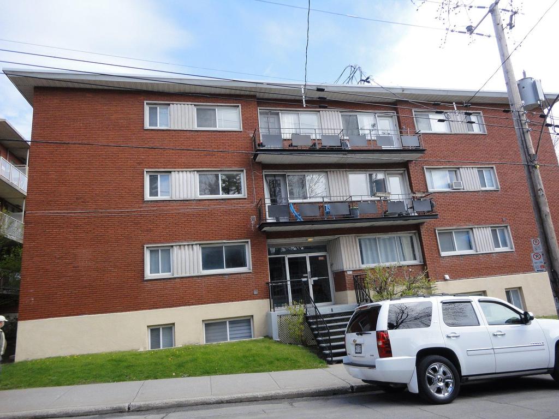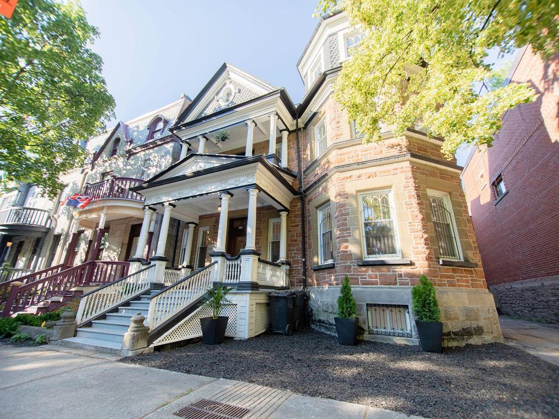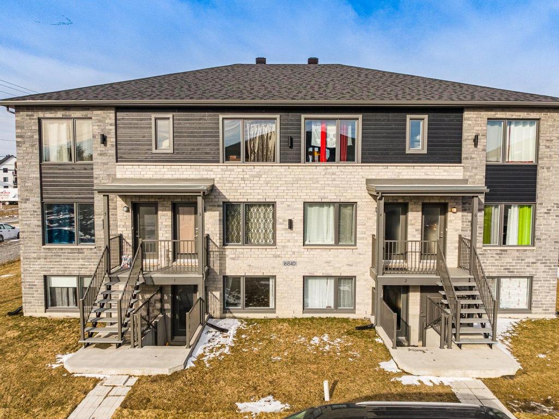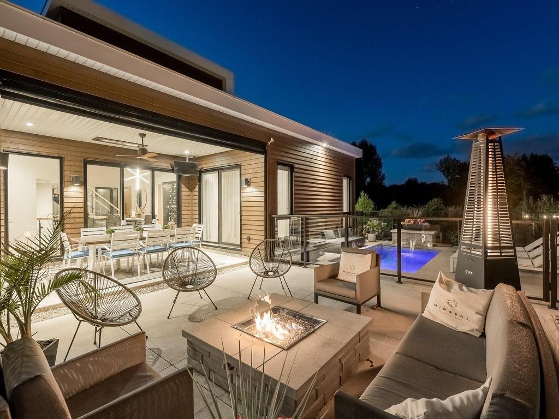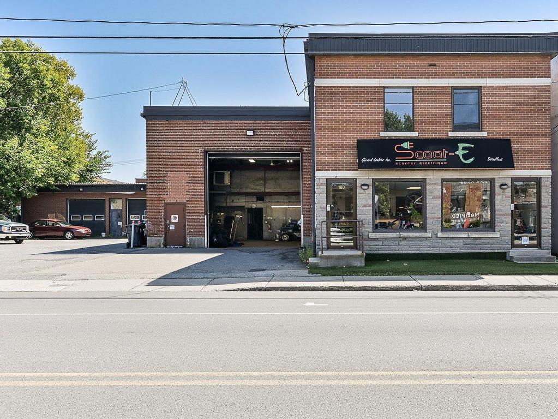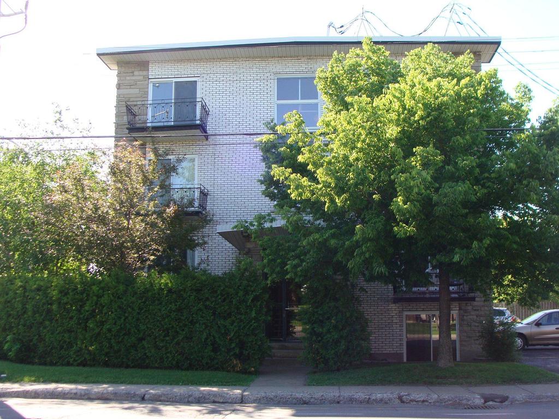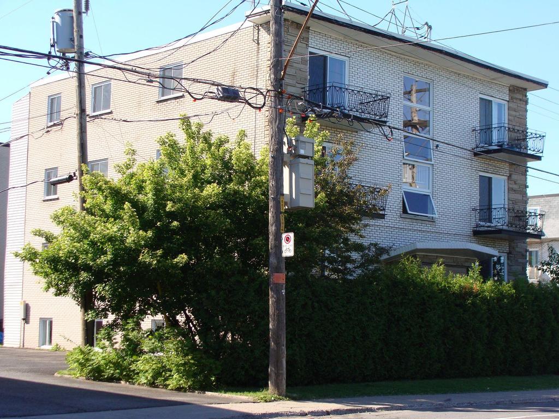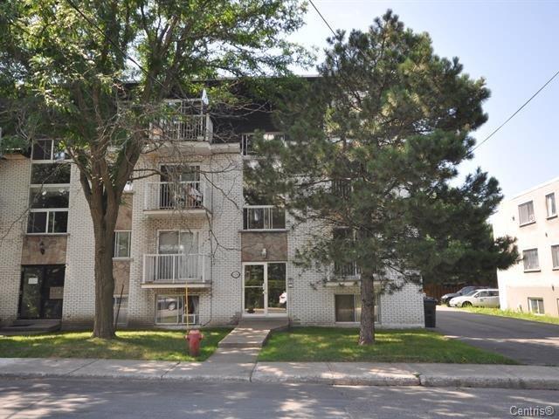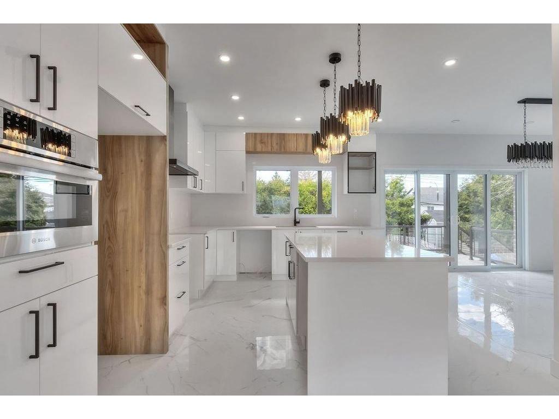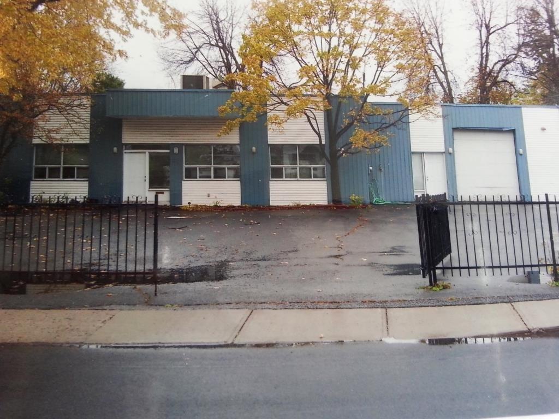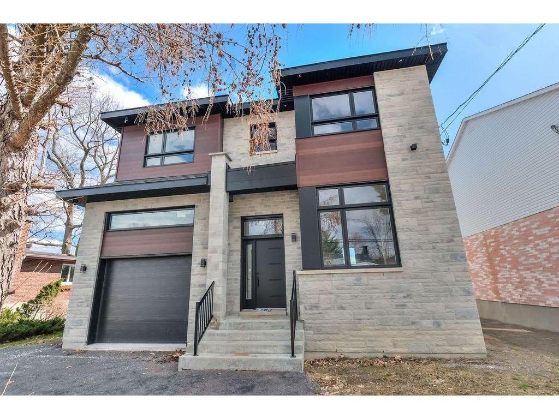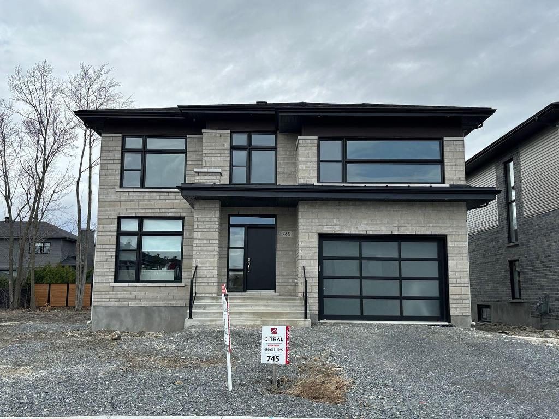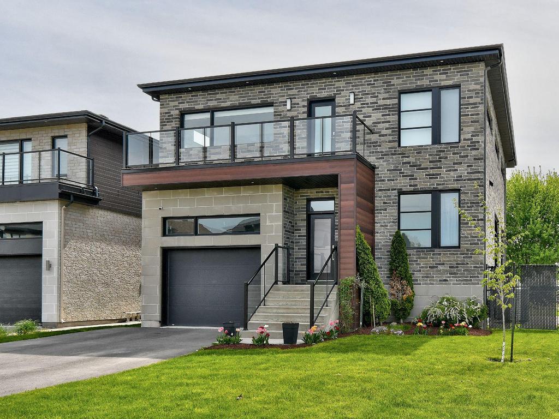Listings
All fields with an asterisk (*) are mandatory.
Invalid email address.
The security code entered does not match.
$5,995,950
Com./Ind./Block
Listing # 12640778
1525 - 1531 Rue Jean-Lachaîne
Sainte-Catherine, QC
Real Estate Agency: Royal LePage Tradition
Sainte-Catherine - Montérégie - View Details
$4,250,000 +GST/QST
Com./Ind./Block
Listing # 20495570
322 Rg du Haut-Corbin
Saint-Damase, QC
Real Estate Agency: Royal LePage Tradition
Saint-Damase - Montérégie - View Details
$3,900,000 +GST/QST
Com./Ind./Block
Listing # 26011648
4310 Ch. du Cordon
Varennes, QC
Real Estate Agency: Royal LePage Humania
Varennes - Montérégie - View Details
3 bds
,
2 bth
$3,599,000
Condo/Apt.
Listing # 10588201
315 Rue du St-Sacrement
Montréal (Ville-Marie), QC
Real Estate Agency: Royal LePage Tradition
Montréal (Ville-Marie) - Montréal - Exceptional & unique property located in the heart of Old Montreal, in a historic building imbued with charm and ... View Details
2 bds
,
1 bth
Revenue Prop.
Listing # 21216137
45 Boul. Seigneurial E.
Saint-Bruno-de-Montarville, QC
Real Estate Agency: Royal LePage Tradition
Saint-Bruno-de-Montarville - Montérégie - Beautiful plex well maintained over the years by its owner! Roofs 2023, paving-united 2023 (terraces of the ground floor... View Details
1 bds
,
1 bth
$3,195,000
Revenue Prop.
Listing # 21340132
2655 Rue Moreau
Montréal (Mercier/Hochelaga-Maisonneuve), QC
Real Estate Agency: Royal LePage Tradition
Montréal (Mercier/Hochelaga-Maisonneuve) - Montréal - View Details
$2,830,000 +GST/QST
Com./Ind./Block
Listing # 24861789
3500 Av. Laval
Montréal (Le Plateau-Mont-Royal), QC
Real Estate Agency: Royal LePage Tradition
Montréal (Le Plateau-Mont-Royal) - Montréal - Located in Square St-Louis, this historical property converted into a prestigious office space offers a renowned address... View Details
$2,000,000
Land/Lot
Listing # 23812059
Rue Chabot
Saint-Jean-Baptiste, QC
Real Estate Agency: Royal LePage Tradition
Saint-Jean-Baptiste - Montérégie - View Details
3 bds
,
2 bth
Revenue Prop.
Listing # 15474237
16840 Av. du Caddy
Saint-Hyacinthe, QC
Real Estate Agency: Royal LePage Tradition
Saint-Hyacinthe - Montérégie - View Details
2+2 bds
,
2 bth
$1,699,000
Single Family
Listing # 27456514
287 Ch. de Missisquoi
Bromont, QC
Real Estate Agency: Royal LePage Tradition
Bromont - Estrie - View Details
2+2 bds
,
2 bth
Condo/Apt.
Listing # 15581720
316 Rue Narbonne
Sainte-Julie, QC
Real Estate Agency: Royal LePage Tradition
Sainte-Julie - Montérégie - View Details
$1,475,000 +GST/QST
Com./Ind./Block
Listing # 17520053
180 - 184 Rue St-Louis
Longueuil (Le Vieux-Longueuil), QC
Real Estate Agency: Royal LePage Tradition
Longueuil (Le Vieux-Longueuil) - Montérégie - Strategic location with excellent visibility. . Sector in full development. Near the Victoria and Jacques-Cartier ... View Details
2 bds
,
1 bth
$1,450,000
Revenue Prop.
Listing # 11639727
645 Boul. Nobert
Longueuil (Le Vieux-Longueuil), QC
Real Estate Agency: Royal LePage Tradition
Longueuil (Le Vieux-Longueuil) - Montérégie - View Details
2 bds
,
1 bth
$1,450,000
Revenue Prop.
Listing # 26708525
635 Boul. Nobert
Longueuil (Le Vieux-Longueuil), QC
Real Estate Agency: Royal LePage Tradition
Longueuil (Le Vieux-Longueuil) - Montérégie - View Details
$1,439,000 +GST/QST
Com./Ind./Block
Listing # 14923981
975 Ch. Rhéaume
Saint-Michel, QC
Real Estate Agency: Royal LePage Tradition
Saint-Michel - Montérégie - View Details
3 bds
,
2 bth
Condo/Apt.
Listing # 13516066
151 Rue de la Rotonde
Montréal (Verdun/Île-des-Soeurs), QC
Real Estate Agency: Royal LePage Tradition
Montréal (Verdun/Île-des-Soeurs) - Montréal - View Details
$1,400,000
Revenue Prop.
Listing # 16749146
1100 Rue Cartier
Longueuil (Le Vieux-Longueuil), QC
Real Estate Agency: Royal LePage Tradition
Longueuil (Le Vieux-Longueuil) - Montérégie - Property with a lot of potential. Well maintained by its owner. Balconies and ramps redone in 2019. Roofs 2002. Good ... View Details
2 bds
,
2 bth
$1,388,000
Condo/Apt.
Listing # 11546911
1300 Boul. René-Lévesque O.
Montréal (Ville-Marie), QC
Real Estate Agency: Royal LePage Tradition
Montréal (Ville-Marie) - Montréal - View Details
3+1 bds
,
3 bth
$1,350,000 +GST/QST
Single Family
Listing # 9282974
1605 Rue Talleyrand
Brossard, QC
Real Estate Agency: Royal LePage Tradition
Brossard - Montérégie - View Details
3 bds
,
1 bth
$1,300,000
Single Family
Listing # 26346067
33 Rue King-Edward
Longueuil (Greenfield Park), QC
Real Estate Agency: Royal LePage Tradition
Longueuil (Greenfield Park) - Montérégie - Single-family LOFT STYLE open concept. Perfect for contractors with ample storage or work space. Very large Garage of ... View Details
4+1 bds
,
3 bth
$1,299,000
Single Family
Listing # 24592620
1375 Ch. des Prairies
Brossard, QC
Real Estate Agency: Royal LePage Tradition
Brossard - Montérégie - View Details
3+2 bds
,
3 bth
$1,288,452 +GST/QST
Single Family
Listing # 21527615
745 Rue Louis-Quilico
Boucherville, QC
Real Estate Agency: Royal LePage Tradition
Boucherville - Montérégie - View Details
3+1 bds
,
3 bth
$1,279,000
Single Family
Listing # 16725156
2 Rue de la Gaillarde
Saint-Constant, QC
Real Estate Agency: Royal LePage Tradition
Saint-Constant - Montérégie - View Details
3 bds
,
2 bth
$1,275,000
Single Family
Listing # 23723736
159 Rue Custeau
Magog, QC
Real Estate Agency: Royal LePage Tradition
Magog - Estrie - View Details


