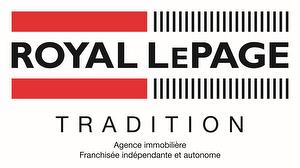








Phone: 450.445.7000
Mobile: 514.946.2384

200 -
50
RUE
DE LA GABELLE
Varennes,
QC
J3X 2J4
Phone:
450.929.2000
Fax:
450.929.1123
w
| Neighbourhood: | De la Montagne |
| Building Style: | Semi-detached |
| Condo Fees: | $265.00 Monthly |
| Building Assessment: | $243,600.00 |
| Total Assessment: | $243,600.00 |
| Assessment Year: | 2024 |
| Municipal Tax: | $2,155.00 |
| School Tax: | $204.00 |
| Annual Tax Amount: | $2,359.00 (2024) |
| Building Width: | 31.0 Feet |
| Building Depth: | 38.0 Feet |
| No. of Parking Spaces: | 2 |
| Floor Space (approx): | 1242.0 Square Feet |
| Built in: | 1995 |
| Bedrooms: | 3 |
| Bathrooms (Total): | 1 |
| Zoning: | RESI |
| Driveway: | Asphalt |
| Rented Equipment (monthly): | Water heater |
| Kitchen Cabinets: | Melamine |
| Heating System: | Electric baseboard units |
| Water Supply: | Municipality |
| Heating Energy: | Electricity |
| Equipment/Services: | Outside storage , Wall-mounted heat pump |
| Windows: | PVC |
| Fireplace-Stove: | Wood fireplace |
| Proximity: | Highway , Daycare centre , Park , Elementary school , Cross-country skiing , Public transportation |
| Siding: | Aluminum , Brick |
| Bathroom: | Whirlpool bath , Separate shower |
| Parking: | Driveway |
| Sewage System: | Municipality |
| Window Type: | Casement |
| Roofing: | Asphalt shingles |
| Common expenses : | $750.00 |
| Other : | $156.00 |
| Electricity : | $1,430.00 |