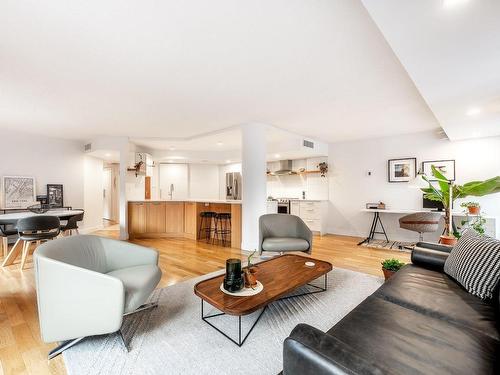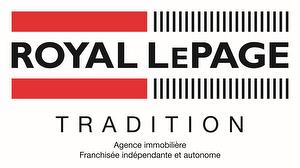














Phone: 450.656.9000
Mobile: 438.334.1614

Phone: 450.449.4949
Mobile: 438.821.6160

Phone: 450.656.9000
Mobile: 450.341.2216

Phone: 450.656.9000
Mobile: 514.802.0259

200 -
50
RUE
DE LA GABELLE
Varennes,
QC
J3X 2J4
Phone:
450.929.2000
Fax:
450.929.1123
w
| Neighbourhood: | Vieux-Montréal |
| Building Style: | Attached corner unit |
| Condo Fees: | $663.00 Monthly |
| Lot Assessment: | $98,700.00 |
| Building Assessment: | $526,700.00 |
| Total Assessment: | $625,400.00 |
| Assessment Year: | 2023 |
| Municipal Tax: | $3,668.00 |
| School Tax: | $485.00 |
| Annual Tax Amount: | $4,153.00 (2023) |
| No. of Parking Spaces: | 1 |
| Floor Space (approx): | 1204.0 Square Feet |
| Built in: | 1989 |
| Bedrooms: | 2 |
| Bathrooms (Total): | 2 |
| Zoning: | RESI |
| Heating System: | Electric baseboard units |
| Water Supply: | Municipality |
| Heating Energy: | Electricity |
| Equipment/Services: | Central air conditioning , Intercom , Electric garage door opener |
| Garage: | Heated |
| Distinctive Features: | Street corner |
| Proximity: | Highway , CEGEP , Daycare centre , Hospital , Metro , Park , Bicycle path , Elementary school , [] , High school , Commuter train , Public transportation , University |
| Renovations: | Kitchen , Floor , Plumbing , Bathroom |
| Bathroom: | Ensuite bathroom , Separate shower |
| Parking: | Garage |
| Sewage System: | Municipality |
| View: | View of the city |