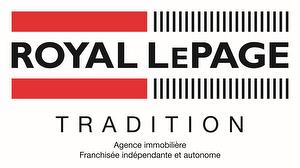








Phone: 450.635.8222
Mobile: 514.444.5892

200 -
50
RUE
DE LA GABELLE
Varennes,
QC
J3X 2J4
Phone:
450.929.2000
Fax:
450.929.1123
w
| Building Style: | Detached |
| Lot Assessment: | $183,000.00 |
| Building Assessment: | $224,300.00 |
| Total Assessment: | $407,300.00 |
| Assessment Year: | 2024 |
| Municipal Tax: | $3,340.00 |
| School Tax: | $337.00 |
| Annual Tax Amount: | $3,677.00 (2024) |
| Lot Frontage: | 28.65 Metre |
| Lot Depth: | 27.43 Metre |
| Lot Size: | 786.0 Square Metres |
| No. of Parking Spaces: | 1 |
| Built in: | 1984 |
| Bedrooms: | 2+2 |
| Bathrooms (Total): | 2 |
| Zoning: | RESI |
| Water Supply: | Municipality |
| Foundation: | Poured concrete |
| Garage: | Attached |
| Proximity: | Highway , Daycare centre , Park , Bicycle path , Elementary school , High school , Commuter train , Public transportation |
| Parking: | Garage |
| Sewage System: | Municipality |