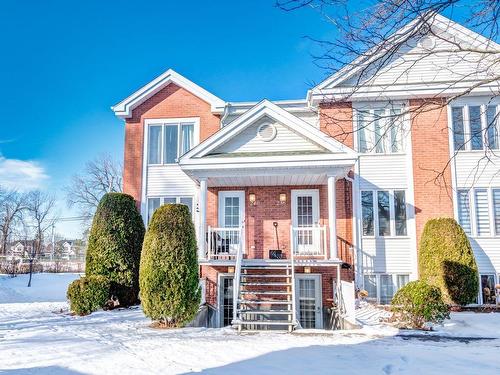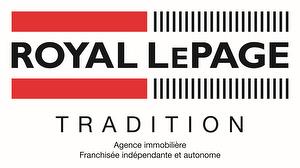








Phone: 450.449.4949
Mobile: 514.592.9122

Phone: 450.929.2000
Mobile: 514.943.6767

200 -
50
RUE
DE LA GABELLE
Varennes,
QC
J3X 2J4
Phone:
450.929.2000
Fax:
450.929.1123
w
| Building Style: | |
| Lot Assessment: | $82,100.00 |
| Building Assessment: | $188,600.00 |
| Total Assessment: | $270,700.00 |
| Assessment Year: | 2024 |
| Municipal Tax: | $2,192.00 |
| School Tax: | $237.00 |
| Annual Tax Amount: | $2,429.00 (2024) |
| Lot Frontage: | 16.0 Feet |
| Lot Depth: | 67.0 Feet |
| Lot Size: | 2524.0 Square Feet |
| Building Width: | 16.0 Feet |
| Building Depth: | 38.0 Feet |
| No. of Parking Spaces: | 3 |
| Built in: | 1992 |
| Bedrooms: | 2 |
| Bathrooms (Total): | 2 |
| Zoning: | RESI |
| Driveway: | Asphalt |
| Kitchen Cabinets: | Melamine |
| Heating System: | Electric baseboard units |
| Water Supply: | Municipality |
| Heating Energy: | Electricity |
| Equipment/Services: | Central vacuum cleaner system installation , Wall-mounted air conditioning |
| Windows: | PVC |
| Foundation: | Poured concrete |
| Proximity: | Highway , Daycare centre , Park , Bicycle path , Elementary school , High school , Public transportation |
| Siding: | Aluminum , Brick |
| Floor Covering: | Ceramic , Laminate floor |
| Bathroom: | Separate shower |
| Parking: | Driveway |
| Sewage System: | Municipality |
| Window Type: | Sliding , Casement , French door |
| Roofing: | Asphalt shingles |
| Topography: | Flat |