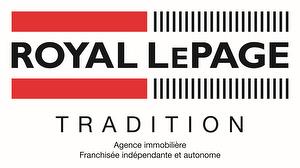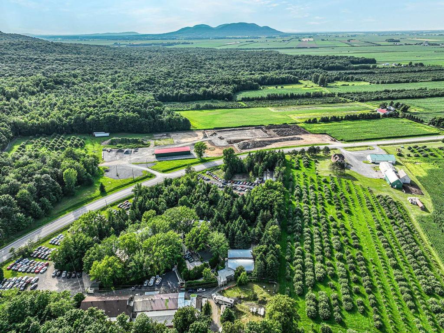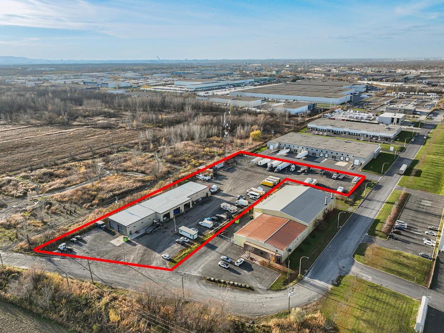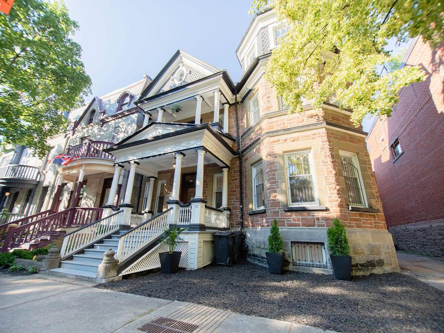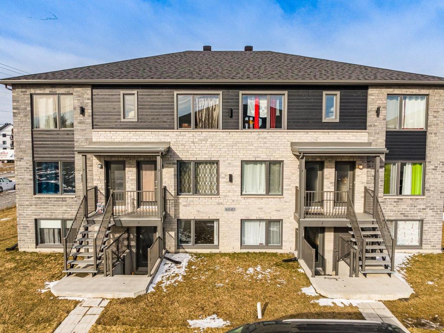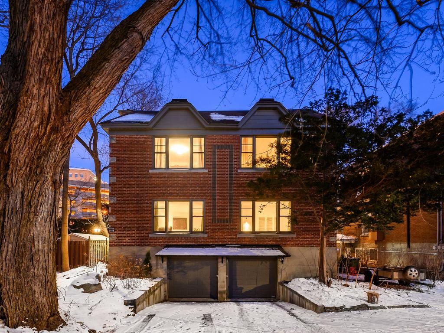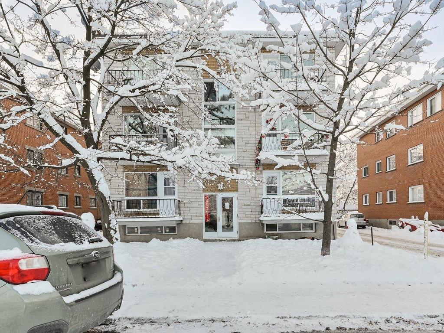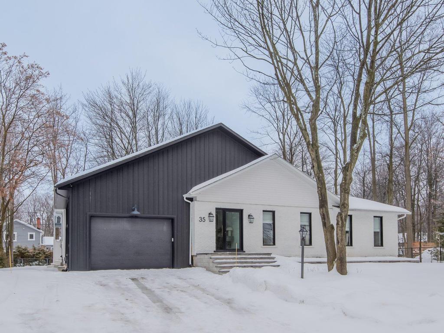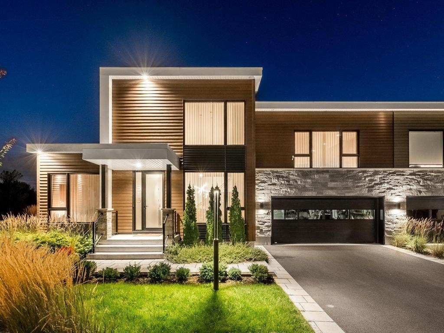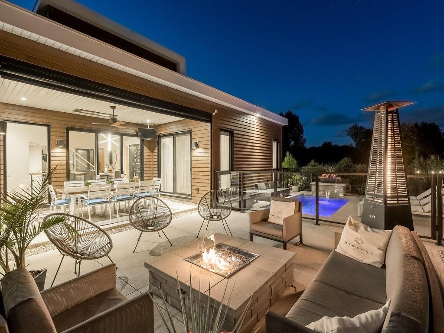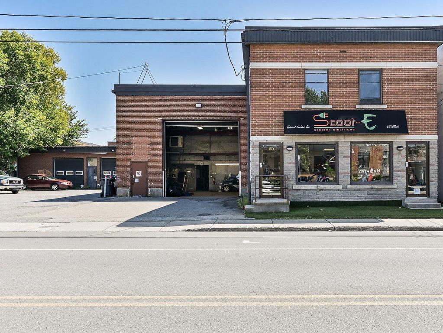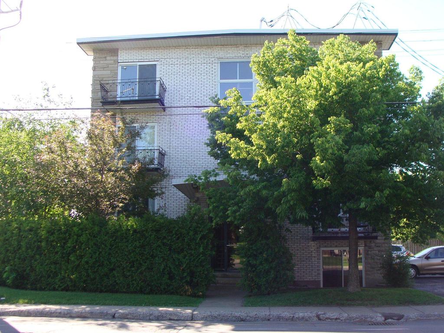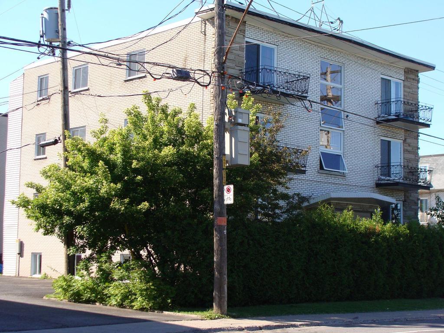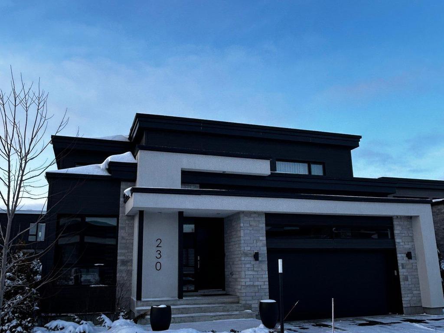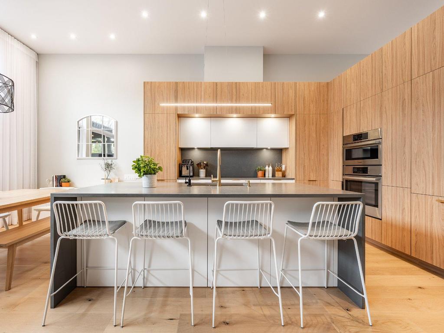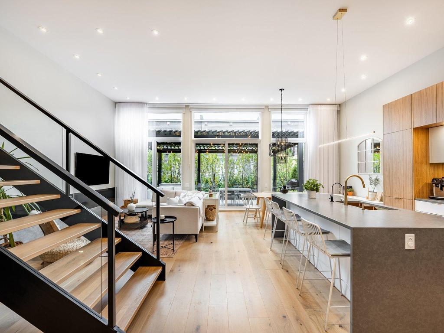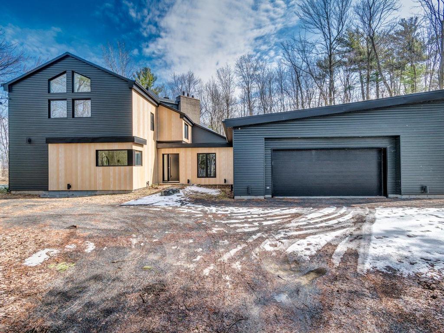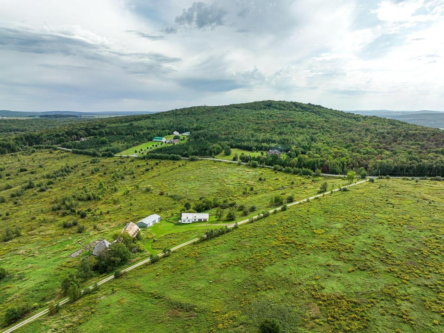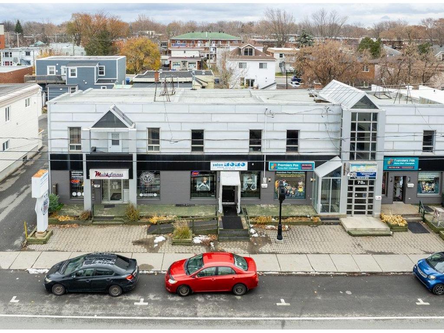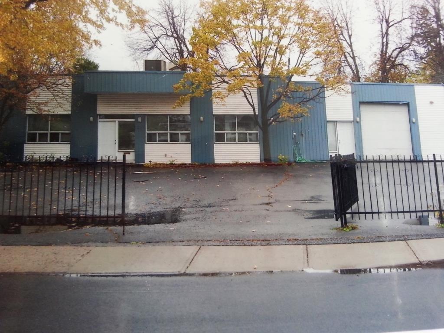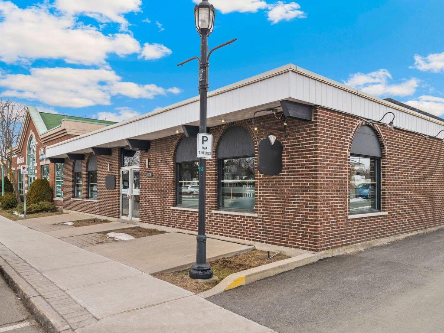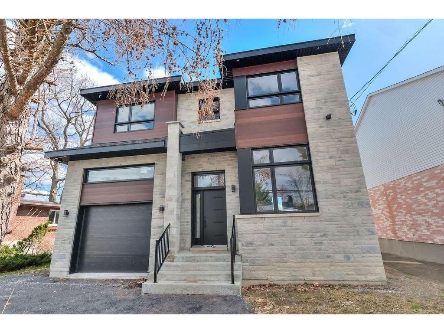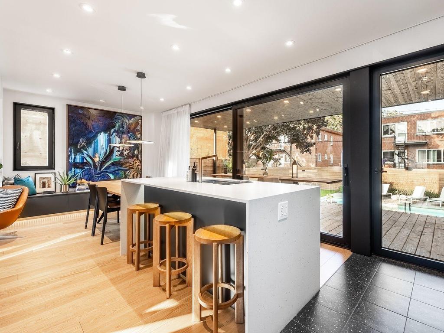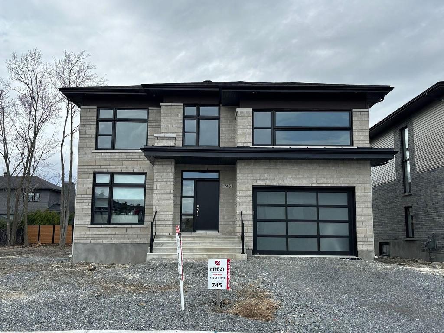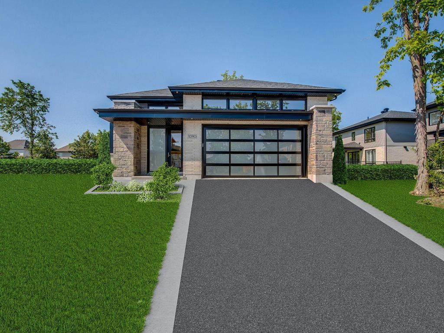Listings
All fields with an asterisk (*) are mandatory.
Invalid email address.
The security code entered does not match.
$4,250,000 +GST/QST
Com./Ind./Block
Listing # 20495570
322 Rg du Haut-Corbin
Saint-Damase, QC
Real Estate Agency: Royal LePage Tradition
Saint-Damase - Montérégie - View Details
$3,500,000 +GST/QST
Com./Ind./Block
Listing # 28026643
251 Ch. d'Alençon
Boucherville, QC
Real Estate Agency: Royal LePage Tradition
Boucherville - Montérégie - View Details
$2,830,000 +GST/QST
Com./Ind./Block
Listing # 24861789
3500 Av. Laval
Montréal (Le Plateau-Mont-Royal), QC
Real Estate Agency: Royal LePage Tradition
Montréal (Le Plateau-Mont-Royal) - Montréal - Located in Square St-Louis, this historical property converted into a prestigious office space offers a renowned address... View Details
3 bds
,
2 bth
$1,925,000
Revenue Prop.
Listing # 15474237
16840 Av. du Caddy
Saint-Hyacinthe, QC
Real Estate Agency: Royal LePage Tradition
Saint-Hyacinthe - Montérégie - View Details
4 bds
,
3 bth
Revenue Prop.
Listing # 17249401
2950 Rue Fendall
Montréal (Côte-des-Neiges/Notre-Dame-de-Grâce), QC
Real Estate Agency: Royal LePage Tradition
Montréal (Côte-des-Neiges/Notre-Dame-de-Grâce) - Montréal - View Details
Revenue Prop.
Listing # 12281024
373 Rue Hubert
Longueuil (Greenfield Park), QC
Real Estate Agency: Royal LePage Tradition
Longueuil (Greenfield Park) - Montérégie - Building of 12 apartments renovated and well maintained. Rare investment opportunity in a quiet and sought after area of... View Details
3+2 bds
,
3 bth
Single Family
Listing # 28026447
35 Rue des Conifères
Sainte-Julie, QC
Real Estate Agency: Alaia Technologies Inc
Sainte-Julie - Montérégie - Welcome to this splendid prestigious residence located in a sought-after area of Sainte-Julie. Explore the absolute ... View Details
2+2 bds
,
2 bth
$1,495,000
Single Family
Listing # 22556780
316Z Rue Narbonne
Sainte-Julie, QC
Real Estate Agency: Royal LePage Tradition
Sainte-Julie - Montérégie - View Details
2+2 bds
,
2 bth
$1,495,000
Condo/Apt.
Listing # 15581720
316 Rue Narbonne
Sainte-Julie, QC
Real Estate Agency: Royal LePage Tradition
Sainte-Julie - Montérégie - View Details
$1,475,000 +GST/QST
Com./Ind./Block
Listing # 17520053
180 Rue St-Louis
Longueuil (Le Vieux-Longueuil), QC
Real Estate Agency: Royal LePage Tradition
Longueuil (Le Vieux-Longueuil) - Montérégie - Strategic location with excellent visibility. . Sector in full development. Near the Victoria and Jacques-Cartier ... View Details
2 bds
,
1 bth
$1,450,000
Revenue Prop.
Listing # 11639727
645 Boul. Nobert
Longueuil (Le Vieux-Longueuil), QC
Real Estate Agency: Royal LePage Tradition
Longueuil (Le Vieux-Longueuil) - Montérégie - View Details
2 bds
,
1 bth
$1,450,000
Revenue Prop.
Listing # 26708525
635 Boul. Nobert
Longueuil (Le Vieux-Longueuil), QC
Real Estate Agency: Royal LePage Tradition
Longueuil (Le Vieux-Longueuil) - Montérégie - View Details
3+1 bds
,
2 bth
$1,444,900
Single Family
Listing # 10554010
230 Rue Brunelle
Sainte-Julie, QC
Real Estate Agency: Royal LePage Tradition
Sainte-Julie - Montérégie - View Details
3 bds
,
2 bth
$1,398,000
Single Family
Listing # 12872271
302Z Rg des Vingt
Saint-Basile-le-Grand, QC
Real Estate Agency: Royal LePage Tradition
Saint-Basile-le-Grand - Montérégie - View Details
3 bds
,
2 bth
$1,398,000
Condo/Apt.
Listing # 16023433
302 Rg des Vingt
Saint-Basile-le-Grand, QC
Real Estate Agency: Royal LePage Tradition
Saint-Basile-le-Grand - Montérégie - Lumicité sur la Montagne 2 - Prestigious townhouse located at the foot of Mont-Saint-Bruno and a 5-minute walk from the ... View Details
6+1 bds
,
2 bth
$1,374,900
Single Family
Listing # 28798745
350 Ch. des Trente
Saint-Mathias-sur-Richelieu, QC
Real Estate Agency: Royal LePage Tradition
Saint-Mathias-sur-Richelieu - Montérégie - View Details
$1,350,000
Land/Lot
Listing # 12483713
515 Ch. du Mont-Gleason
Tingwick, QC
Real Estate Agency: Royal LePage Tradition
Tingwick - Centre-du-Québec - View Details
Com./Ind./Block
Listing # 28212898
78 Rue St-Louis
Longueuil (Le Vieux-Longueuil), QC
Real Estate Agency: Royal LePage Tradition
Longueuil (Le Vieux-Longueuil) - Montérégie - 2 storey commercial building with very good merchants who have been in business for a long time. Good income. Excellent ... View Details
3 bds
,
1 bth
$1,300,000
Single Family
Listing # 26346067
33 Rue King-Edward
Longueuil (Greenfield Park), QC
Real Estate Agency: Royal LePage Tradition
Longueuil (Greenfield Park) - Montérégie - Single-family LOFT STYLE open concept. Perfect for contractors with ample storage or work space. Very large Garage of ... View Details
$1,300,000 +GST/QST
Com./Ind./Block
Listing # 18585328
1376 Rue Montarville
Saint-Bruno-de-Montarville, QC
Real Estate Agency: Royal LePage Tradition
Saint-Bruno-de-Montarville - Montérégie - View Details
4+1 bds
,
3 bth
$1,299,000
Single Family
Listing # 24592620
1375 Ch. des Prairies
Brossard, QC
Real Estate Agency: Royal LePage Tradition
Brossard - Montérégie - View Details
3+2 bds
,
2 bth
Single Family
Listing # 23142374
2145 Av. O'Brien
Montréal (Saint-Laurent), QC
Real Estate Agency: Royal LePage Tradition
Montréal (Saint-Laurent) - Montréal - This residence, fully renovated in collaboration with the architecture firm T-B-A, is a masterpiece of elegance and ... View Details
3+2 bds
,
3 bth
$1,288,452 +GST/QST
Single Family
Listing # 21527615
745 Rue Louis-Quilico
Boucherville, QC
Real Estate Agency: Royal LePage Tradition
Boucherville - Montérégie - View Details
2+3 bds
,
2 bth
$1,278,452 +GST/QST
Single Family
Listing # 18298927
1090 Rue Jean-Vallerand
Boucherville, QC
Real Estate Agency: Royal LePage Tradition
Boucherville - Montérégie - View Details
