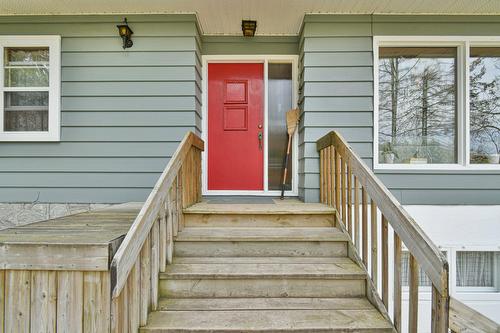








Phone: 450.672.0321
Mobile: 514.816.9986

200 -
50
RUE
DE LA GABELLE
Varennes,
QC
J3X 2J4
Phone:
450.929.2000
Fax:
450.929.1123
w
| Building Style: | Detached |
| Lot Assessment: | $349,400.00 |
| Building Assessment: | $279,700.00 |
| Total Assessment: | $629,100.00 |
| Assessment Year: | 2025 |
| Municipal Tax: | $3,115.00 |
| School Tax: | $428.00 |
| Annual Tax Amount: | $3,543.00 (2025) |
| Lot Frontage: | 199.87 Metre |
| Lot Depth: | 67.73 Metre |
| Lot Size: | 15538.0 Square Metres |
| Building Width: | 14.09 Metre |
| Building Depth: | 7.9 Metre |
| No. of Parking Spaces: | 8 |
| Water Body Name: | Rivière à Simon |
| Built in: | 1964 |
| Bedrooms: | 1+1 |
| Bathrooms (Total): | 1 |
| Bathrooms (Partial): | 1 |
| Zoning: | RESI, VILG |
| Water (access): | Access |
| Heating System: | Forced air |
| Water Supply: | Shallow well |
| Heating Energy: | Wood , Electricity |
| Fireplace-Stove: | Wood fireplace |
| Proximity: | Highway , Daycare centre , Golf , Park , Bicycle path , Elementary school , Alpine skiing , High school , Cross-country skiing , Snowmobile trail |
| Siding: | Wood |
| Parking: | Driveway |
| Sewage System: | Disposal field , Septic tank |
| Roofing: | Asphalt shingles |