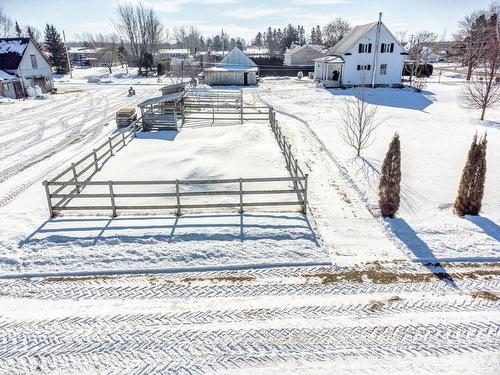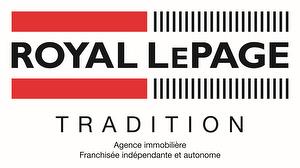








Phone: 450.449.4949
Mobile: 450.561.7281

200 -
50
RUE
DE LA GABELLE
Varennes,
QC
J3X 2J4
Phone:
450.929.2000
Fax:
450.929.1123
w
| Building Style: | Detached |
| Lot Assessment: | $18,800.00 |
| Building Assessment: | $164,600.00 |
| Total Assessment: | $183,400.00 |
| Assessment Year: | 2024 |
| Municipal Tax: | $1,573.00 |
| School Tax: | $140.00 |
| Annual Tax Amount: | $1,713.00 (2024) |
| Lot Frontage: | 250.0 Feet |
| Lot Depth: | 176.0 Feet |
| Lot Size: | 44000.0 Square Feet |
| Building Width: | 32.0 Feet |
| Building Depth: | 24.0 Feet |
| No. of Parking Spaces: | 12 |
| Floor Space (approx): | 1568.0 Square Feet |
| Bedrooms: | 2 |
| Bathrooms (Total): | 2 |
| Zoning: | AGR, RESI |
| Driveway: | Unpaved |
| Rented Equipment (monthly): | Propane tank |
| Kitchen Cabinets: | Wood |
| Heating System: | Forced air , Convection baseboards , Electric baseboard units |
| Water Supply: | Municipality , With water meter |
| Heating Energy: | Other , Electricity |
| Equipment/Services: | Central vacuum cleaner system installation , [] , Wall-mounted air conditioning , Air exchange system , Outside storage |
| Windows: | PVC |
| Foundation: | Concrete blocks |
| Fireplace-Stove: | Pellet stove |
| Garage: | Detached , Double width or more |
| Pool: | Heated , Above-ground |
| Proximity: | Daycare centre , Park , Bicycle path , Elementary school , Cross-country skiing , [] , [] |
| Siding: | Aluminum , Wood |
| Bathroom: | Ensuite bathroom , Whirlpool bath , Separate shower |
| Basement: | 6 feet and more , Outdoor entrance , Finished basement |
| Parking: | Driveway , Garage |
| Sewage System: | Dry well |
| Window Type: | Sliding , Guillotine |
| Roofing: | Sheet metal |
| Topography: | Flat |
| View: | Panoramic |