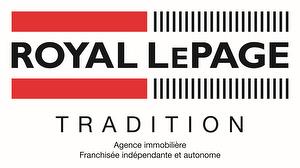



Royal LePage Altitude Phone: 514.765.0909 | Royal LePage Altitude | Phone: 514.765.0909




Royal LePage Altitude Phone: 514.765.0909 | Royal LePage Altitude | Phone: 514.765.0909

200 -
50
RUE
DE LA GABELLE
Varennes,
QC
J3X 2J4
Phone:
450.929.2000
Fax:
450.929.1123
w
| Building Style: | Detached |
| Lot Assessment: | $239,000.00 |
| Building Assessment: | $643,300.00 |
| Total Assessment: | $882,300.00 |
| Assessment Year: | 2023 |
| Municipal Tax: | $8,269.00 |
| School Tax: | $749.00 |
| Annual Tax Amount: | $9,018.00 (2024) |
| Lot Frontage: | 10.42 Metre |
| Lot Depth: | 28.5 Metre |
| Lot Size: | 297.0 Square Metres |
| Building Width: | 6.73 Metre |
| Building Depth: | 14.0 Metre |
| No. of Parking Spaces: | 2 |
| Built in: | 1923 |
| Bedrooms: | 3 |
| Bathrooms (Total): | 1 |
| Bathrooms (Partial): | 1 |
| Zoning: | RESI |
| Driveway: | Asphalt |
| Rented Equipment (monthly): | Water heater |
| Heating System: | Hot water , Electric baseboard units |
| Water Supply: | Municipality |
| Heating Energy: | Electricity |
| Equipment/Services: | Wall-mounted air conditioning , Alarm system |
| Windows: | Wood |
| Proximity: | Highway , Golf , Park , Bicycle path , Elementary school , High school |
| Siding: | Wood , Brick |
| Basement: | 6 feet and more , Partially finished |
| Parking: | Driveway |
| Sewage System: | Municipality |
| Roofing: | Asphalt shingles , Sheet metal |