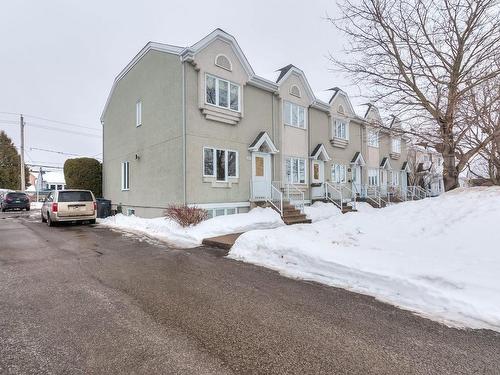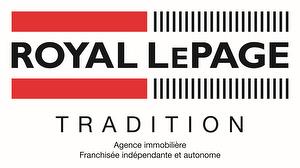








Phone: 450.656.9000

200 -
50
RUE
DE LA GABELLE
Varennes,
QC
J3X 2J4
Phone:
450.929.2000
Fax:
450.929.1123
w
| Building Style: | Attached corner unit |
| Condo Fees: | $110.00 Monthly |
| Total Assessment: | $236,600.00 |
| Assessment Year: | 2024 |
| Municipal Tax: | $2,587.00 |
| School Tax: | $195.00 |
| Annual Tax Amount: | $2,782.00 (2024) |
| No. of Parking Spaces: | 2 |
| Floor Space (approx): | 100.2 Square Metres |
| Built in: | 1994 |
| Bedrooms: | 2+1 |
| Bathrooms (Total): | 1 |
| Bathrooms (Partial): | 1 |
| Zoning: | RESI |
| Rented Equipment (monthly): | Water heater |
| Heating System: | Electric baseboard units |
| Water Supply: | Municipality |
| Heating Energy: | Electricity |
| Equipment/Services: | Air exchange system |
| Fireplace-Stove: | Pellet fireplace |
| Washer/Dryer (installation): | Other |
| Siding: | Aggregate |
| Bathroom: | Separate shower |
| Basement: | 6 feet and more , Finished basement |
| Parking: | Driveway |
| Sewage System: | Municipality |
| Roofing: | Asphalt shingles |