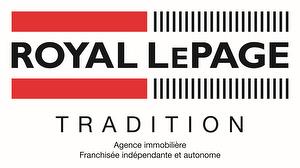








Mobile: 514.679.2002

200 -
50
RUE
DE LA GABELLE
Varennes,
QC
J3X 2J4
Phone:
450.929.2000
Fax:
450.929.1123
w
| Neighbourhood: | Lemoyne |
| Building Style: | Attached |
| Lot Assessment: | $97,500.00 |
| Building Assessment: | $232,800.00 |
| Total Assessment: | $330,300.00 |
| Assessment Year: | 2024 |
| Municipal Tax: | $2,915.00 |
| School Tax: | $277.00 |
| Annual Tax Amount: | $3,192.00 (2024) |
| Lot Size: | 264.5 Square Metres |
| Building Width: | 7.92 Metre |
| Building Depth: | 12.45 Metre |
| No. of Parking Spaces: | 3 |
| Built in: | 1959 |
| Bedrooms: | 4 |
| Bathrooms (Total): | 1 |
| Bathrooms (Partial): | 1 |
| Zoning: | RESI |
| Driveway: | Asphalt |
| Heating System: | Forced air |
| Water Supply: | Municipality |
| Heating Energy: | Electricity |
| Equipment/Services: | Central air conditioning |
| Foundation: | Poured concrete |
| Fireplace-Stove: | Wood fireplace |
| Garage: | Attached , Heated , Built-in , Single width |
| Proximity: | Highway , CEGEP , Hospital , Park , Bicycle path , Elementary school , High school , Commuter train , Public transportation |
| Siding: | Aluminum , Brick |
| Basement: | 6 feet and more |
| Parking: | Driveway , Garage |
| Sewage System: | Municipality |
| Roofing: | Elastomeric membrane |
| Electricity : | $3,560.00 |