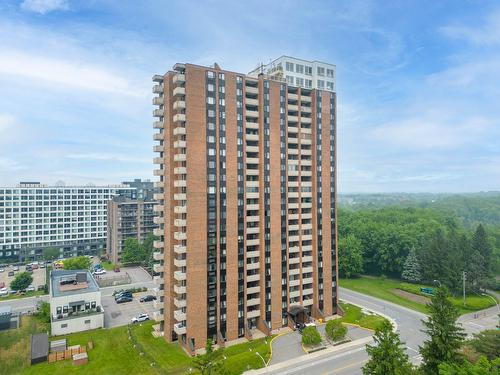








Phone: 450.672.0321
Mobile: 514.791.4829

200 -
50
RUE
DE LA GABELLE
Varennes,
QC
J3X 2J4
Phone:
450.929.2000
Fax:
450.929.1123
w
| Neighbourhood: | Île de Hull |
| Building Style: | Detached |
| Condo Fees: | $716.00 Monthly |
| Lot Assessment: | $62,600.00 |
| Building Assessment: | $203,900.00 |
| Total Assessment: | $266,500.00 |
| Assessment Year: | 2025 |
| Municipal Tax: | $2,590.00 |
| School Tax: | $169.00 |
| Annual Tax Amount: | $2,759.00 (2025) |
| No. of Parking Spaces: | 1 |
| Floor Space (approx): | 87.3 Square Metres |
| Built in: | 1974 |
| Bedrooms: | 2 |
| Bathrooms (Total): | 1 |
| Zoning: | RESI |
| Animal types: | Pets allowed with conditions |
| Building amenity and common areas: | Laundry room , Garbage chute |
| Water Supply: | Municipality |
| Heating Energy: | Electricity |
| Equipment/Services: | Private balcony , Fire detector , Sprinklers |
| Windows: | PVC |
| Proximity: | Highway , CEGEP , Daycare centre , Hospital , Park , Bicycle path , Elementary school , High school , Public transportation , University |
| Siding: | Brick |
| Parking: | Driveway |
| Sewage System: | Municipality |
| Topography: | Flat |
| View: | View of the water , Panoramic , View of the city |