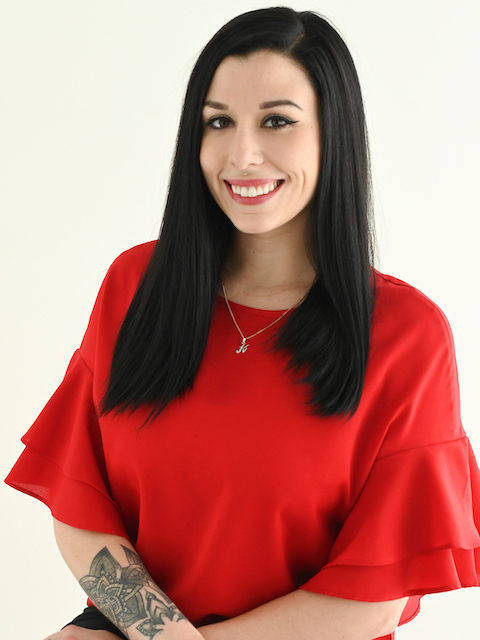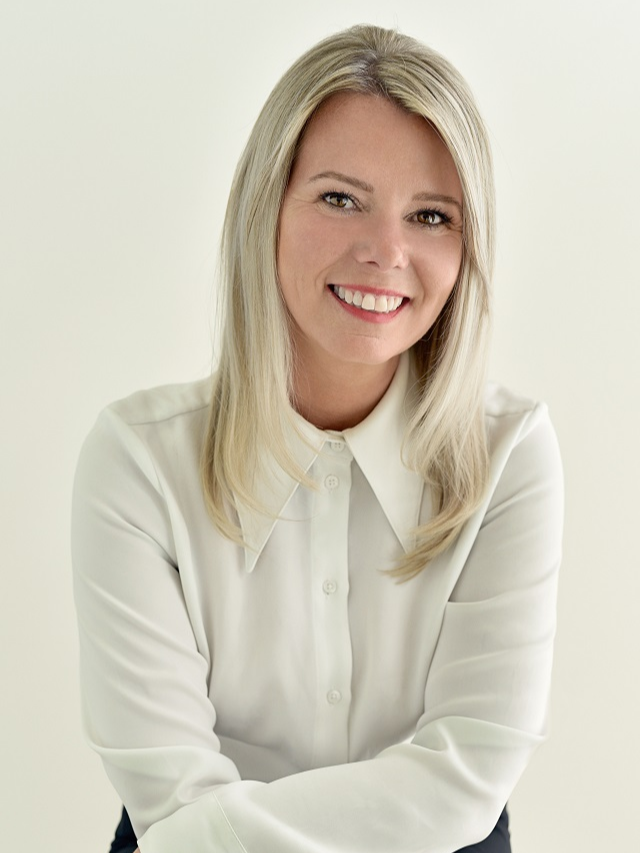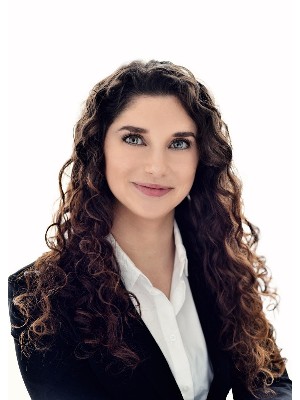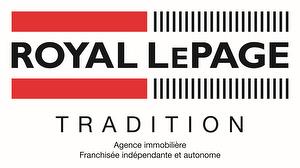














Phone: 450.656.9000
Mobile: 514.754.5524

Phone: 450.656.9000
Mobile: 514.248.0074

Phone: 450.656.9000
Mobile: 514.220.8737

200 -
50
RUE
DE LA GABELLE
Varennes,
QC
J3X 2J4
Phone:
450.929.2000
Fax:
450.929.1123
w
| Building Style: | Attached corner unit |
| Lot Assessment: | $117,800.00 |
| Building Assessment: | $220,600.00 |
| Total Assessment: | $338,400.00 |
| Assessment Year: | 2023 |
| Municipal Tax: | $2,794.00 |
| School Tax: | $264.00 |
| Annual Tax Amount: | $3,058.00 (2023) |
| Lot Frontage: | 4.96 Metre |
| Lot Depth: | 58.58 Metre |
| Lot Size: | 806.4 Square Metres |
| Building Width: | 4.85 Metre |
| Building Depth: | 8.91 Metre |
| No. of Parking Spaces: | 3 |
| Built in: | 1994 |
| Bedrooms: | 2+1 |
| Bathrooms (Total): | 1 |
| Bathrooms (Partial): | 1 |
| Zoning: | RESI |
| Driveway: | Asphalt |
| Kitchen Cabinets: | Other |
| Heating System: | Convection baseboards , Electric baseboard units |
| Water Supply: | Municipality |
| Heating Energy: | Electricity |
| Equipment/Services: | Central vacuum cleaner system installation , Alarm system , Wall-mounted heat pump |
| Windows: | PVC |
| Foundation: | Poured concrete |
| Distinctive Features: | Cul-de-sac |
| Proximity: | Other , Highway , Daycare centre , Park , Elementary school , High school , Public transportation |
| Siding: | Aluminum , Brick |
| Bathroom: | Separate shower |
| Basement: | 6 feet and more , Finished basement |
| Parking: | Driveway |
| Sewage System: | Municipality |
| Lot: | Fenced , Wooded |
| Window Type: | Sliding , Casement |
| Roofing: | Asphalt shingles |
| Electricity : | $2,320.00 |