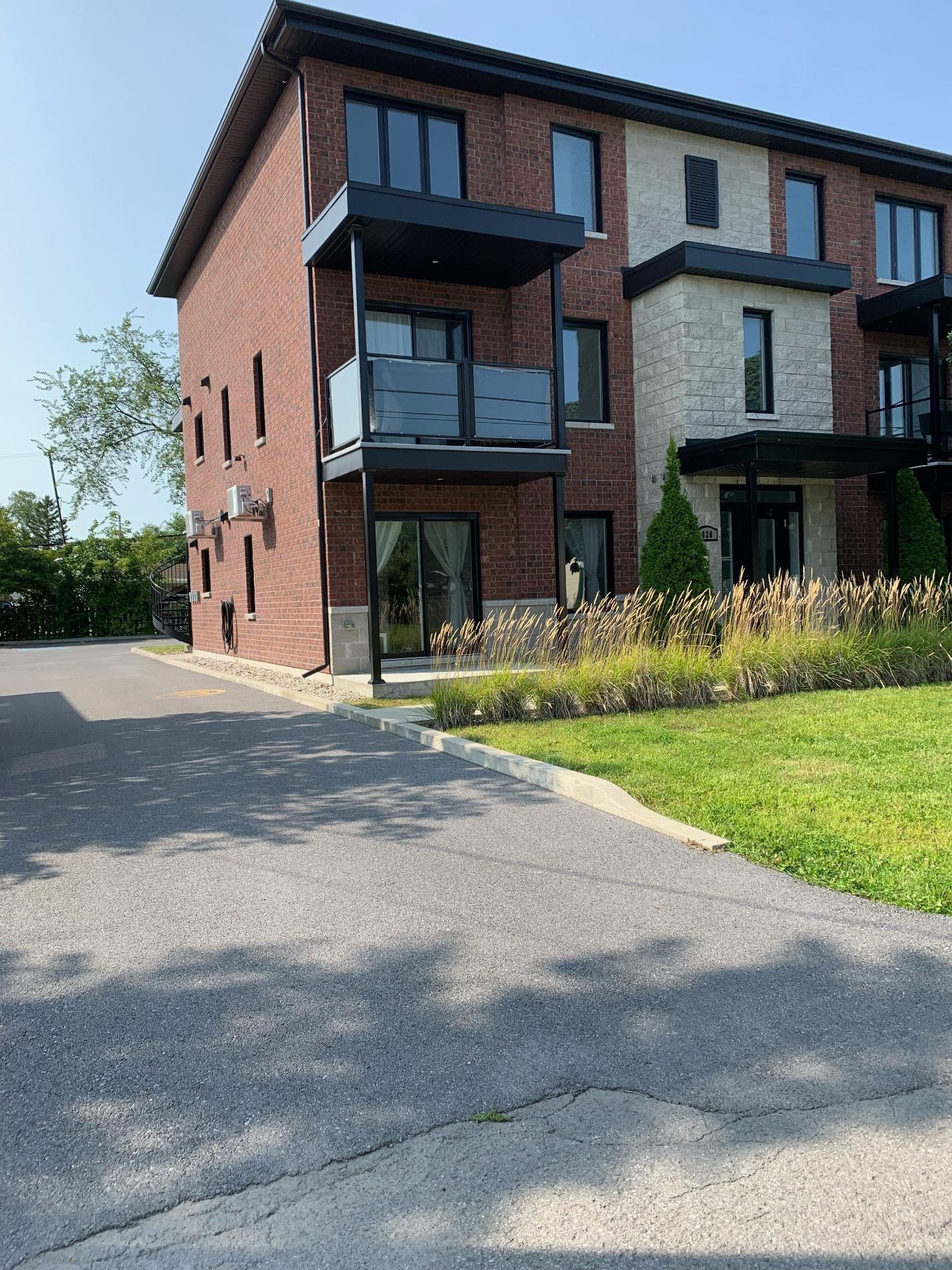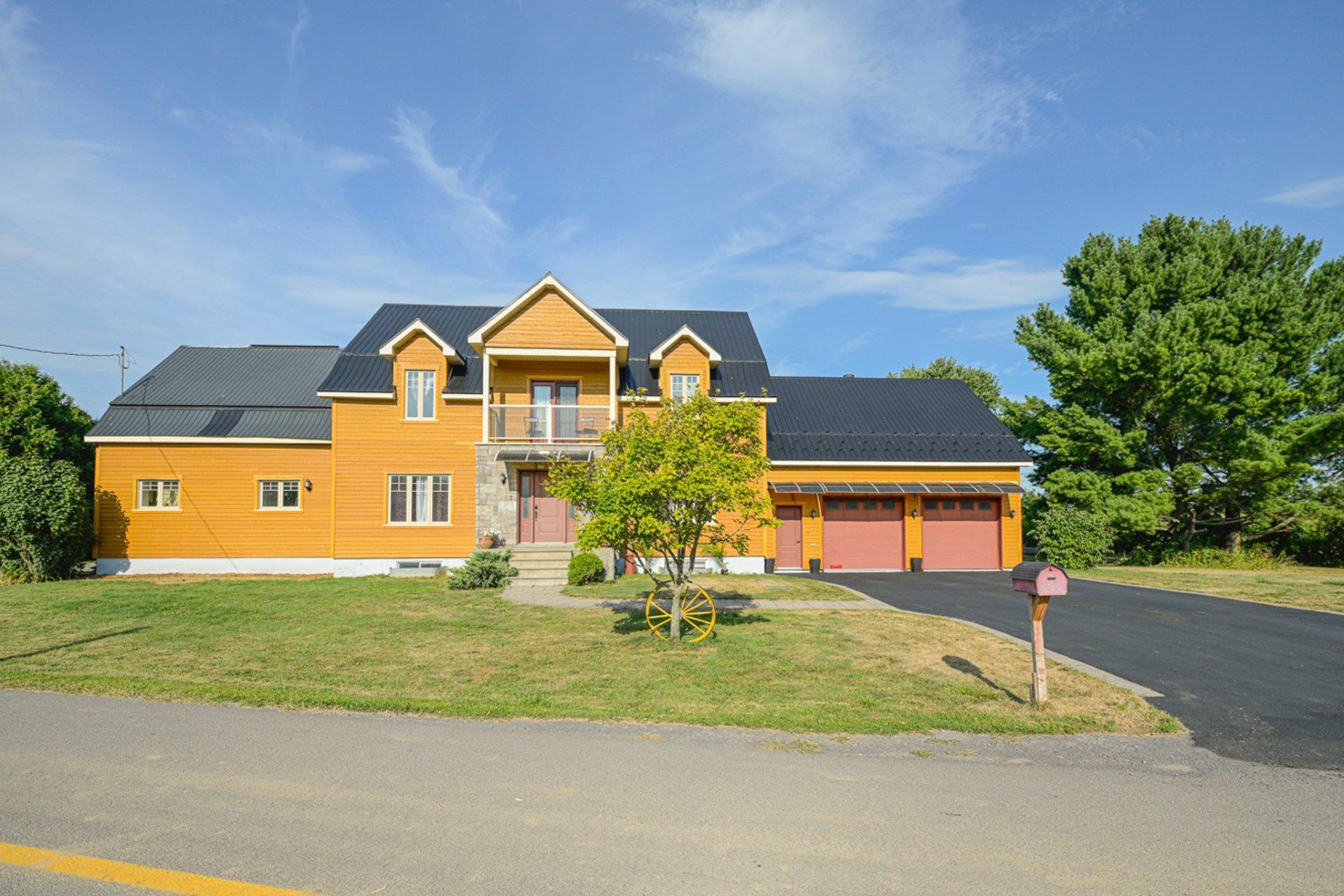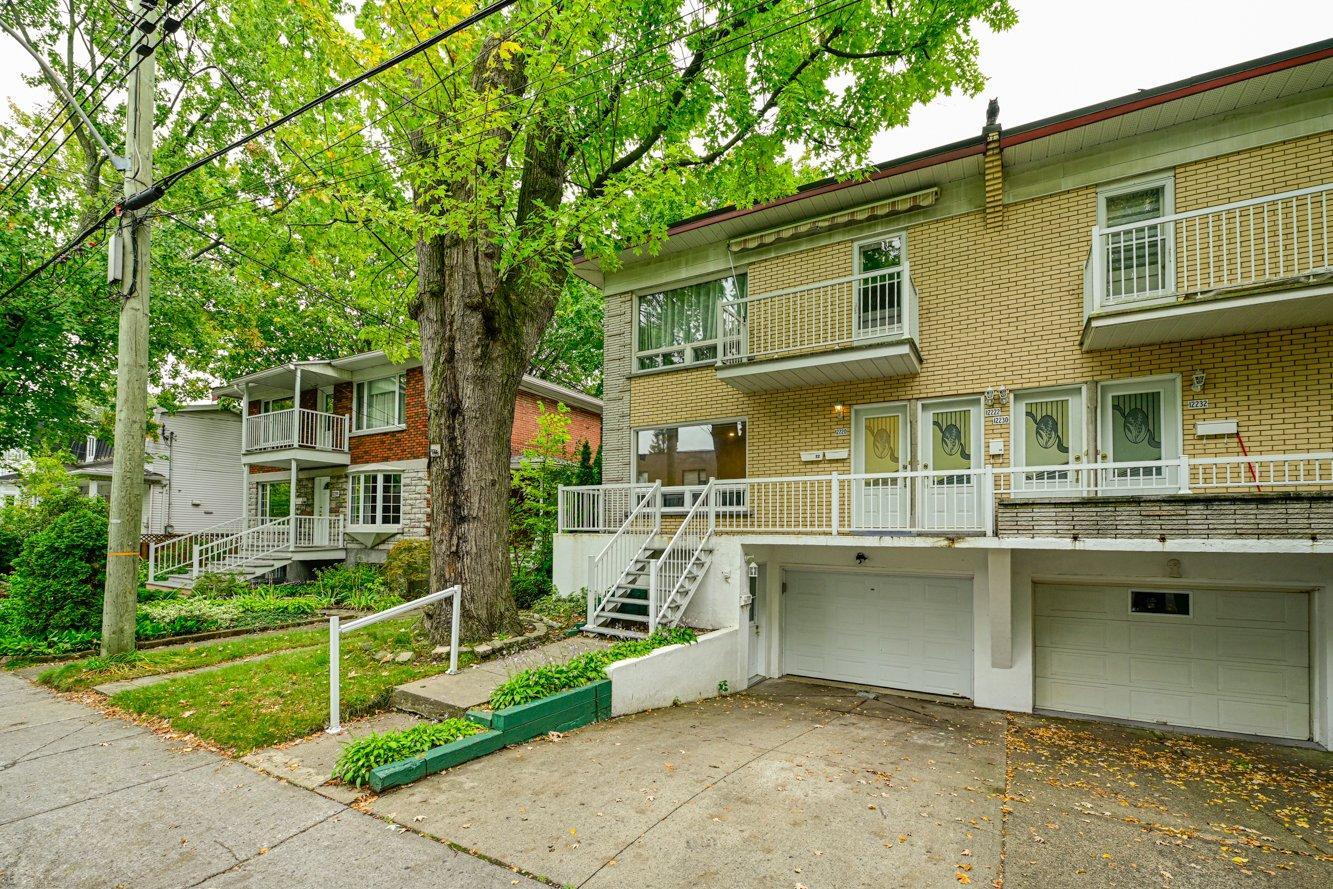Listings
All fields with an asterisk (*) are mandatory.
Invalid email address.
The security code entered does not match.
$3,900,000 +GST/QST
Com./Ind./Block
Listing # 28718494
205 - 215 Av. St-Denis
Saint-Lambert, QC
Real Estate Agency: Royal LePage Tradition
Saint-Lambert - Montérégie - Prime location in the heart of the village! Don't miss this magnificent investment opportunity. This 14,747-square-foot ... View Details
$2,899,000
Com./Ind./Block
Listing # 27598544
3500 Av. Laval
Montréal (Le Plateau-Mont-Royal), QC
Real Estate Agency: Royal LePage Tradition
Montréal (Le Plateau-Mont-Royal) - Montréal - Located in Square St-Louis, this historical property converted into a prestigious office space offers a renowned address... View Details
$2,350,000 +GST/QST
Com./Ind./Block
Listing # 23253297
1801A - 1801C Rue Lavoisier
Sainte-Julie, QC
Real Estate Agency: Royal LePage Tradition
Sainte-Julie - Montérégie - View Details
5+1 bds
,
4 bth
$2,290,000
Single Family
Listing # 17148295
395 Rue du Parcours
Varennes, QC
Real Estate Agency: Royal LePage Tradition
Varennes - Montérégie - You will be impressed by this luxurious and spacious contemporary-style residence offering over 6,300 sq. ft. of living ... View Details
$1,925,000 +GST/QST
Com./Ind./Block
Listing # 27716255
251 - 253 Rue des Pionniers
Tadoussac, QC
Real Estate Agency: Royal LePage Tradition
Tadoussac - Côte-Nord - The Galouine Inn and the La Passe-Pierre hotel, located in the heart of Tadoussac within the Saguenay Marine Park. A ... View Details
3+1 bds
,
3 bth
$1,895,000
Single Family
Listing # 17704684
34 Rue des Arondelles
Varennes, QC
Real Estate Agency: Royal LePage Tradition
Varennes - Montérégie - View Details
1 bds
,
1 bth
$1,850,000
Revenue Prop.
Listing # 27844351
820 Rue Brébeuf
Sainte-Catherine, QC
Real Estate Agency: Royal LePage Tradition
Sainte-Catherine - Montérégie - View Details
3 bds
,
2 bth
$1,800,000
Revenue Prop.
Listing # 22527240
2315 - 2317 Boul. Grand
Montréal (Côte-des-Neiges/Notre-Dame-de-Grâce), QC
Real Estate Agency: Royal LePage Tradition
Montréal (Côte-des-Neiges/Notre-Dame-de-Grâce) - Montréal - View Details
5+1 bds
,
3 bth
$1,485,000
Single Family
Listing # 9062492
7 Rg des Patriotes S.
Saint-Cyprien-de-Napierville, QC
Real Estate Agency: Royal LePage Tradition
Saint-Cyprien-de-Napierville - Montérégie - Large Canadian-Style Country Home in St-Cyprien-de-Napierville Discover this beautiful single-family Canadian-style ... View Details
5+1 bds
,
3 bth
$1,485,000
Farm/Hobby Farm
Listing # 21703750
7Z Rg des Patriotes S.
Saint-Cyprien-de-Napierville, QC
Real Estate Agency: Royal LePage Tradition
Saint-Cyprien-de-Napierville - Montérégie - Large Canadian-Style Country Home, Farmstead Type in St-Cyprien-de-Napierville Discover this splendid single-family ... View Details
3+1 bds
,
3 bth
$1,464,900
Single Family
Listing # 17010067
1105 Rue Jean-Vallerand
Boucherville, QC
Real Estate Agency: Royal LePage Tradition
Boucherville - Montérégie - View Details
4 bds
,
3 bth
$1,424,900
Single Family
Listing # 27704226
314 Rue de Gascogne
Boucherville, QC
Real Estate Agency: Royal LePage Tradition
Boucherville - Montérégie - View Details
5+3 bds
,
3 bth
$1,400,000
Single Family
Listing # 12689379
165 Rue des Érables
Carignan, QC
Real Estate Agency: Royal LePage Tradition
Carignan - Montérégie - View Details
$1,399,000
Revenue Prop.
Listing # 24697352
205 Boul. Louis-Joseph-Papineau
Cowansville, QC
Real Estate Agency: Royal LePage Tradition
Cowansville - Estrie - View Details
3+1 bds
,
3 bth
$1,313,329 +GST/QST
Single Family
Listing # 20281997
749 Rue Louis-Quilico
Boucherville, QC
Real Estate Agency: Royal LePage Tradition
Boucherville - Montérégie - View Details
$1,300,000 +GST/QST
Land/Lot
Listing # 18447646
Rue Chapleau
Montréal (Rosemont/La Petite-Patrie), QC
Real Estate Agency: Royal LePage Tradition
Montréal (Rosemont/La Petite-Patrie) - Montréal - View Details
3 bds
,
2 bth
$1,289,000 +GST/QST
Revenue Prop.
Listing # 14356488
87 - 89 Rue des Merisiers
Saint-Sauveur, QC
Real Estate Agency: Royal LePage Tradition
Saint-Sauveur - Laurentides - View Details
1 bds
,
1 bth
$1,285,000
Revenue Prop.
Listing # 27488517
3557 - 3561 Rue Dandurand
Montréal (Rosemont/La Petite-Patrie), QC
Real Estate Agency: Royal LePage Tradition
Montréal (Rosemont/La Petite-Patrie) - Montréal - In the heart of Old Rosemont, between Masson Street and Boul. Rosemont, in a quiet neighborhood with mature trees. This ... View Details
3 bds
,
1 bth
$1,154,600
Revenue Prop.
Listing # 23555124
12220 - 12224 Rue Valmont
Montréal (Ahuntsic-Cartierville), QC
Real Estate Agency: Royal LePage Tradition
Montréal (Ahuntsic-Cartierville) - Montréal - View Details
4+1 bds
,
3 bth
$1,150,000
Single Family
Listing # 24011055
1123 Ch. de la Montagne
Mont-Saint-Hilaire, QC
Real Estate Agency: Royal LePage Tradition
Mont-Saint-Hilaire - Montérégie - **Elegance and Comfort** Charming property with warm, inviting living spaces. Recently updated and renovated, offering 4... View Details
3 bds
,
2 bth
$1,149,000
Single Family
Listing # 23211697
33 Rue Lajeunesse
Sainte-Mélanie, QC
Real Estate Agency: Royal LePage Tradition
Sainte-Mélanie - Lanaudière - View Details
5 bds
,
2 bth
$1,135,000
Single Family
Listing # 14626010
987 Ch. de la Montagne
Mont-Saint-Hilaire, QC
Real Estate Agency: Royal LePage Tradition
Mont-Saint-Hilaire - Montérégie - Treat yourself to a true century-old gem, perched at the foot of majestic Mont-Saint-Hilaire! This timeless residence ... View Details
4 bds
,
2 bth
$1,135,000
Single Family
Listing # 27880413
155 Rue des Hérons
La Prairie, QC
Real Estate Agency: Royal LePage Tradition
La Prairie - Montérégie - View Details
4 bds
,
2 bth
$1,095,000
Revenue Prop.
Listing # 28792324
4390 - 4392 Rue De Lanaudière
Montréal (Le Plateau-Mont-Royal), QC
Real Estate Agency: Royal LePage Tradition
Montréal (Le Plateau-Mont-Royal) - Montréal - Spacious duplex with yard Located on De Lanaudière Street, a stone's throw from La Fontaine Park, this duplex offers ... View Details

























