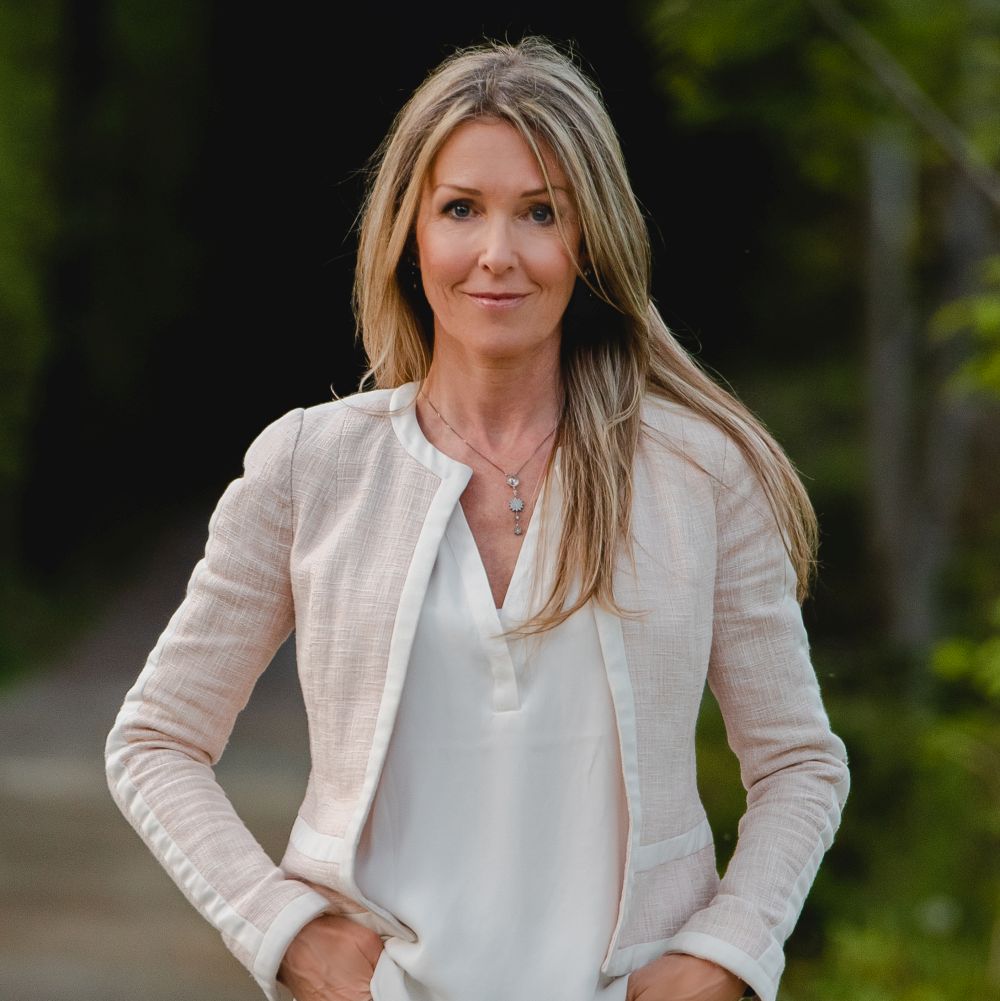








Mobile: 514.994.1413

200 -
50
RUE
DE LA GABELLE
Varennes,
QC
J3X 2J4
Phone:
450.929.2000
Fax:
450.929.1123
w
| Neighbourhood: | Jardins Sabrevois |
| Building Style: | Detached |
| Lot Assessment: | $296,900.00 |
| Building Assessment: | $311,400.00 |
| Total Assessment: | $608,300.00 |
| Assessment Year: | 2025 |
| Municipal Tax: | $2,877.00 |
| School Tax: | $410.00 |
| Annual Tax Amount: | $3,287.00 (2025) |
| Lot Frontage: | 21.34 Metre |
| Lot Depth: | 30.48 Metre |
| Lot Size: | 650.3 Square Metres |
| Building Width: | 12.77 Metre |
| Building Depth: | 7.3 Metre |
| No. of Parking Spaces: | 3 |
| Water Body Name: | Fleuve St-Laurent |
| Built in: | 1975 |
| Bedrooms: | 3+1 |
| Bathrooms (Total): | 2 |
| Bathrooms (Partial): | 1 |
| Zoning: | RESI |
| Driveway: | Asphalt , Double width or more , With outside socket |
| Kitchen Cabinets: | Wood |
| Heating System: | Convection baseboards , Electric baseboard units |
| Water Supply: | Municipality |
| Heating Energy: | Electricity |
| Equipment/Services: | Central vacuum cleaner system installation , Wall-mounted air conditioning , Private yard , Fire detector , Outside storage , Wall-mounted heat pump |
| Windows: | Aluminum , Wood |
| Foundation: | Poured concrete , Concrete slab on ground |
| Fireplace-Stove: | Fireplace - Other |
| Distinctive Features: | Other |
| Proximity: | Highway , Daycare centre , Golf , Hospital , Park , Bicycle path , Elementary school , Alpine skiing , High school , Cross-country skiing , Public transportation |
| Siding: | Aluminum , Brick |
| Basement: | 6 feet and more , Other , Finished basement |
| Parking: | Driveway |
| Sewage System: | Municipality |
| Lot: | Fenced , Bordered by hedges , Wooded , Landscaped |
| Window Type: | Other , Sliding , Casement |
| Roofing: | Asphalt shingles |
| Topography: | Flat |
| Electricity : | $3,320.00 |